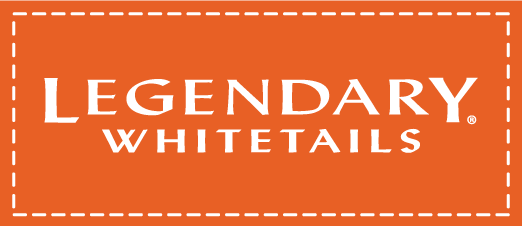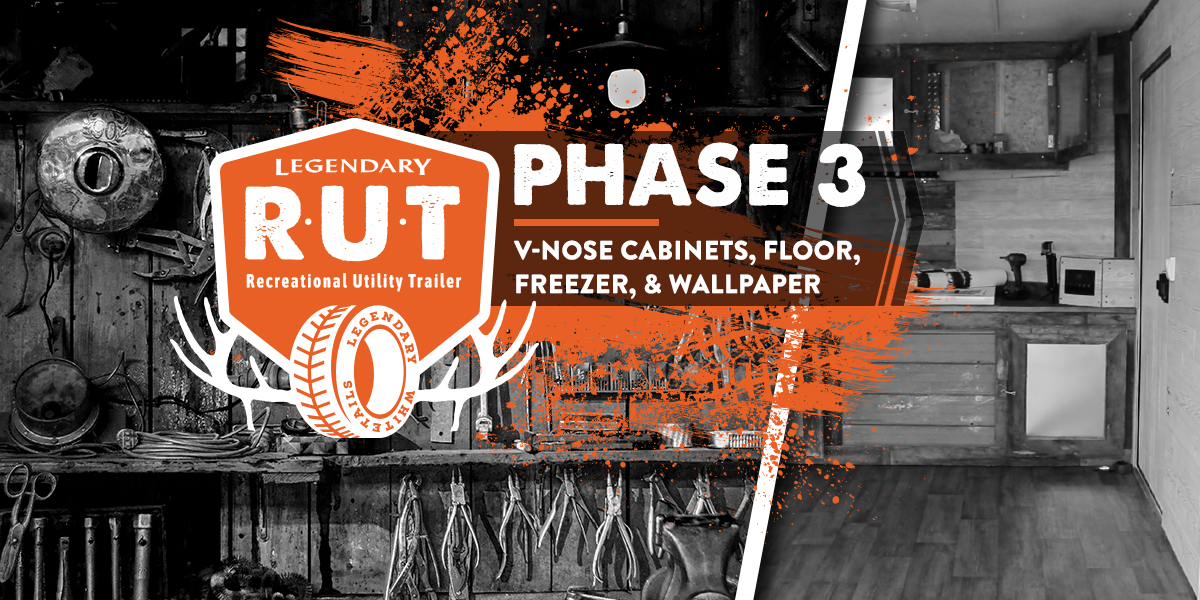Phase 3 of the R.U.T. Wagon build was all about harnessing the nostalgia of our favorite place on earth – Deer Camp. From reclaimed tin and pallet wood, to carefully selecting a wallpaper image we’d never grow tired of staring at, every interior element had its purpose and place. You can watch the interior of the R.U.T Wagon come together in the video below.
V-Nose Cabinets
When you’re dealing with converting a cargo trailer into a camper/deer camp on wheels, utilizing space the best way possible is paramount. As such, the most logical spot to build upper and lower cabinets was in the front v-nose of the trailer. With the awkward angles, it’s an odd space to do much else with, but it offered a convenient spot to house a freezer and store some general camping supplies.
 Attaching the tin backing to the cabinet doors.
Attaching the tin backing to the cabinet doors.
Before we could start building the cabinet faces and countertop, freezer measurements were needed. With the freezer in hand, we set to building out the front of the enclosed trailer. Everything was structurally framed with 2x3s and 2x2s, then faced with reclaimed pallet wood to give it a rustic look and feel. The cabinet doors and center face were also framed with pallet wood and backed with some left-over tin I had on hand from a recent furnace install. The center piece of tin you see is from some old roofing Jesse (Legendary’s lead graphic artist of the R.U.T.) had on hand at his farm.

Once the cabinets were built and everything fit like it should, we took out the lower sections (2 pieces) to make it easier to install the floor (detailed below). Once the floor was in, the freezer was placed accordingly, the countertop set in place, and everything was screwed down. It’s worth mentioning the plywood countertop was covered with a leftover piece of vinyl we had from the flooring. Some walnut stained corner trim finished it off nicely.

Flooring
Installing the flooring was by far the easiest part of the entire R.U.T wagon project. We thought about laying hardwood, or some type of engineered hardwood, but ultimately ended up choosing vinyl because in the end, it’s still just a trailer. Not only that, but it’s quick, cheap, waterproof, and still offers a great hardwood floor look. We ended up going with this Tarkett Essence Sheet Vinyl pattern from Menards.
Menards cuts the vinyl to the correct length, so all we had to do was trim it down to the correct width. Once that was done, we laid it in the trailer, rolled out the bumps, and fastened the D-loop tie-downs (which came mounted in the trailer) over the top of the vinyl to help keep it in place. We added a little glue to the rear edge to keep it from curling, but other than that it lays nice and flat. The end result looks great and will be easy to replace in the future. We plan on using rubber mats whenever we haul an ATV to prolong the life of the floor.
 Cutting the floor to size in the middle of the street.
Cutting the floor to size in the middle of the street. We used the tube the vinyl came on to roll out any air pockets.
We used the tube the vinyl came on to roll out any air pockets.
 D-loop tie-downs were removed prior to laying the floor, then refastened to help hold the floor in place.
D-loop tie-downs were removed prior to laying the floor, then refastened to help hold the floor in place.
Walls and Ceiling
With the “wood” vinyl flooring and rustic cabinets in, the inside of the R.U.T. trailer was beginning to take on a new look. Next up was finishing off the walls and ceiling. Originally, there was no ceiling; it came stocked with bare aluminum studs showing. However, since we insulated the entire rig, we somehow needed to keep the insulation in place along with giving it a finished look. We ended up installing 4×8 sheets of white washboard to the ceiling. This keeps things nice and bright, while also making for an easy to clean and waterproof ceiling. The ceiling panels were mounted to the aluminum studs using self-tapping screws and 1 ¼” fender washers. Once in place, we were able to install the interior LED tube lights. The lights are very bright! One row would have been sufficient, but when in Rome – go bright or go home.
 Putting up the flimsy ceiling panels was a multiperson job.
Putting up the flimsy ceiling panels was a multiperson job.
On the walls, we stuck with the deer camp feel and installed 4×8 sheets of Aspen White Homesteader Hardboard – basically just white, rustic looking wood paneling. Again, we wanted to keep things nice and bright to make the space seem bigger. We used this paneling on the v-walls and passenger door side. We had other plans for the driver’s side wall.
 Putting up the white rustic paneling.
Putting up the white rustic paneling.
WALLPAPER! Say it ain’t so! Who would honestly use wallpaper to dress up a hunting trailer?? We would, that’s who. And it is LEGENDARY!
Legendary Whitetails has this photo of an old school deer stand in the middle of the timber in a conference room, and as we were working out the details of the R.U.T. design, we thought it would be awesome to use that as a mural on the wall. There was only one problem: there was no way wallpaper would stick to the rough OSB wall surface and hold up over time. To combat this, we hung white melamine panels (that stuff that looks like white shiny dry erase board) over the top to give us an ultra-smooth surface for the wallpaper to adhere to.
Once the white melamine panels were in place, we queued up our printer and printed out 36” wide custom wallpaper panels. The end result hit the spot – just like the view from deer camp.
 The image in our Raveling Buck conference room.
The image in our Raveling Buck conference room.
 Taylor applies the Legendary wallpaper to the R.U.T. Wagon.
Taylor applies the Legendary wallpaper to the R.U.T. Wagon.
Battery Power Bank
When it comes to powering the ultimate hunting rig, we turned to two deep cycle marine batteries which are run in parallel. “Run in parallel” simply means the positives and negatives of the two are connected accordingly via two cables (red and black). By running them like this, we effectively double the runtime or capacity of the batteries, while the voltage (12V) stays the same. Should they need charging, we have a battery tender on board that runs off a Briggs & Stratton P2200 SmartSeries Generator.
The batteries fit snug and secure under the lower right cabinet and are fastened with a bungee cord and two screw-in eyelets (not shown in the video). From there, everything runs up to a 6-gang rocker switch panel, which controls the exterior LED lights and exhaust fan, along with providing the 12V and USB power ports for running the power inverter and charging phones and camera batteries. This switch panel is awesome and works great! The voltmeter display on the switch panel is another bonus and is especially helpful for long trips. During our recent 10-day Wyoming Mule Deer trip, the batteries lasted all week – running lights and charging phones for several hours each night.
 The switch panel keeps everything powered and operational in one convenient location.
The switch panel keeps everything powered and operational in one convenient location.
Interior Wrap Up
So, there you have it. A simple and functional design that meets the needs of every road warrior hunting fool. In the end, we’re no Chip and Joanna Gaines, but this handyman deer camp special is shaping up nicely. After all, it’s the randomness of every deer camp that makes each one special in their own right.
In the future, we’ll be adding a Scent Crusher Closet, Cam-O-Bunks, a Camp Chef Kitchen, and a cork board for harvest photos to really make it feel like a Wisconsin deer camp on wheels.
Build Phases & Future Blogs
Phase 1: Behind the Walls – Insulation, Wiring, and Window Installation
Phase 2: Full Trailer Wrap Graphics Installation w/Wild West Studios
Phase 3: V-Nose Cabinets, Flooring, Freezer, Walls
Phase 4: D-I-Y Roof Mounted PVC Pressurized Water Tanks & Game Hoist
Phase 5: Extendable L-Shaped Kitchen Build
Finale: The Big Shebang!
Other Project R.U.T. Videos







